Jack Needham
mobile: (850) 418-4580
email: needhamjack@gmail.com

Current Floorplans
Jack Needham Homes currently has an array of pre-designed floorplans which suit many homeowner needs. These floorplans can be modified in the case of a presell and in many cases new floorplans can be designed specifically with your needs in mind.
The following is a list of the current floorplans available with details about their design and amenities. You may also view the actual floorplan and see photos of completed homes if available.

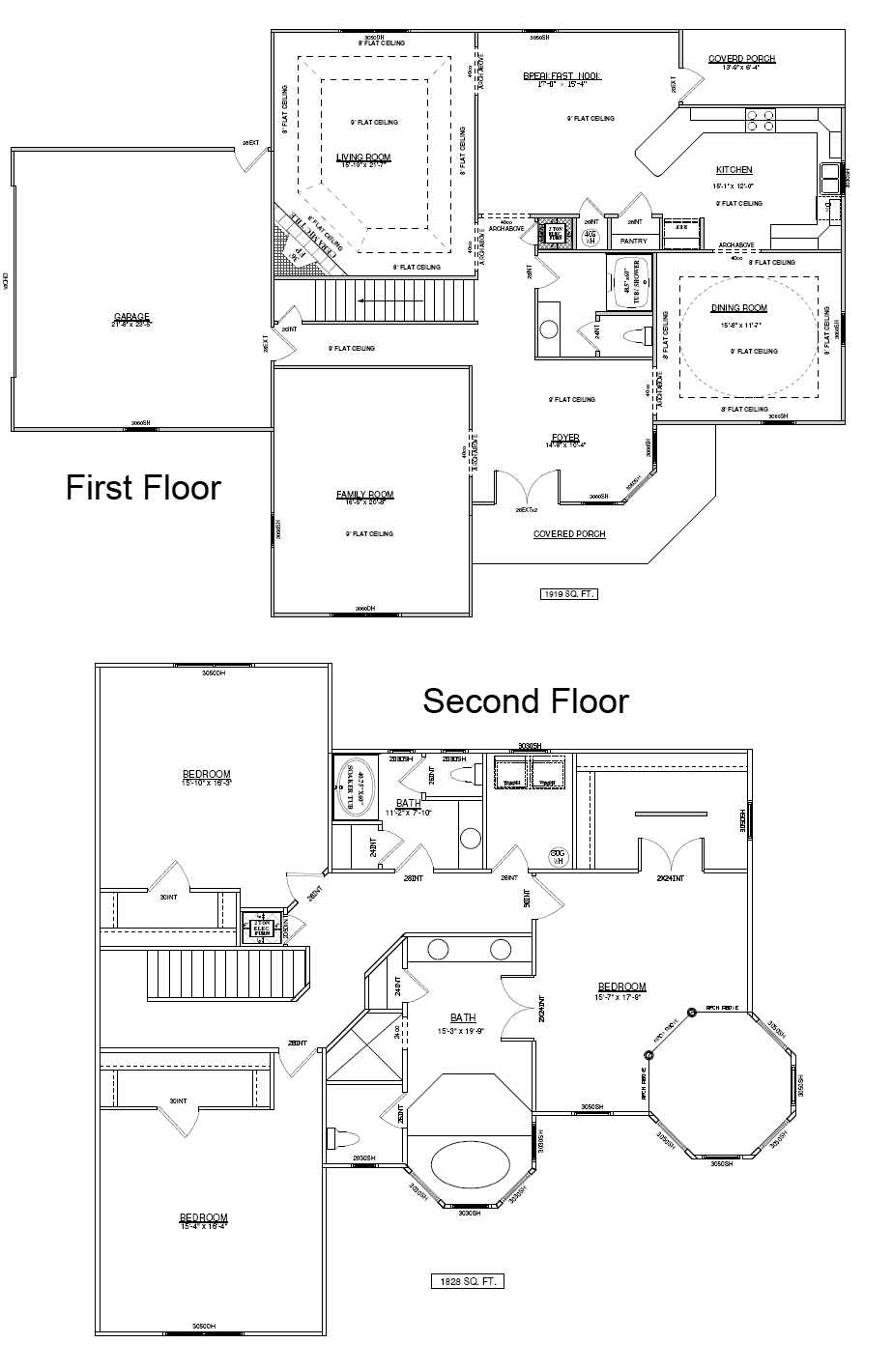


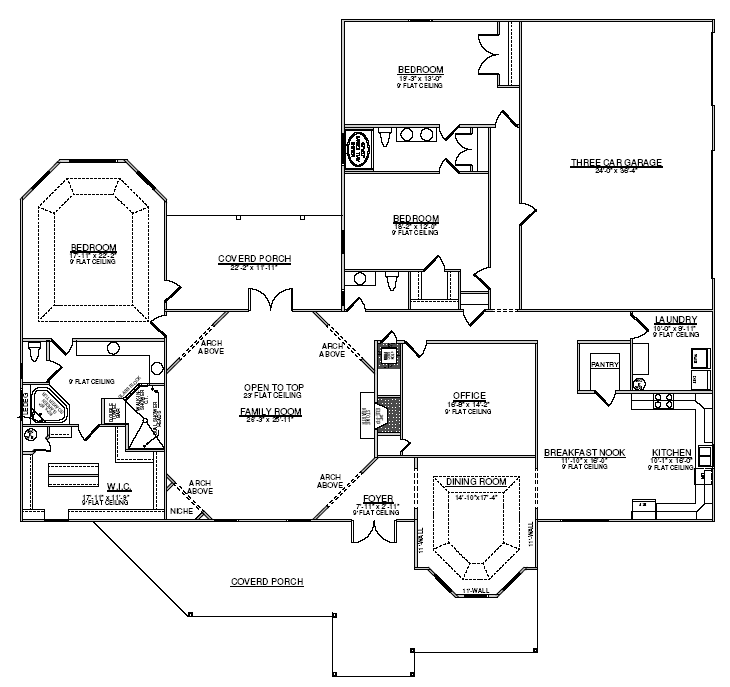
3,631 sq. foot.3 bedroom, 3 bath. Spacious, luxurious.


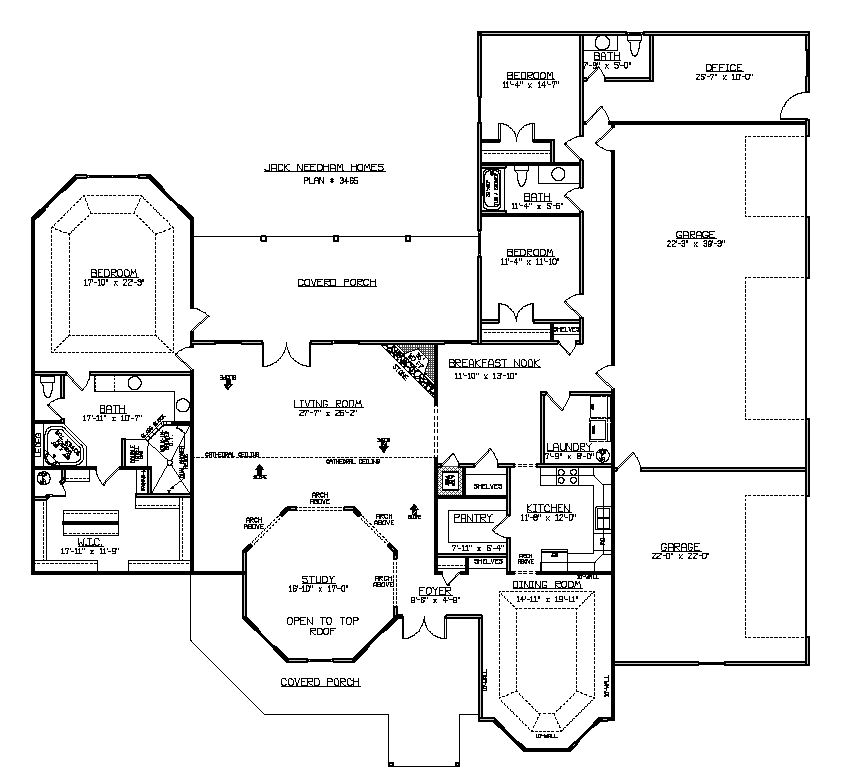
3,465 sq. foot.3 bedroom, 2.5 bath, with office. Large floorplan. Spacious, luxurious with extra garages.



3,465 sq. foot.3 bedroom, 2.5 bath, with office. Large floorplan. Spacious, luxurious with extra garages.



3,210 sq. foot.4 bedroom, 2.5 bath, with office.





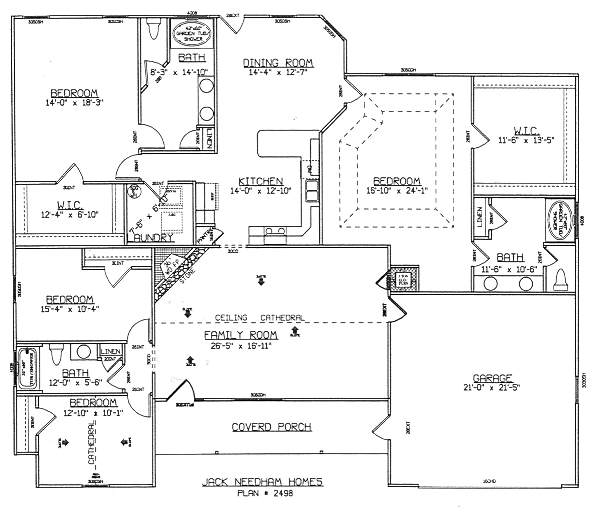
3,210 sq. foot.4 bedroom, 2.5 bath, with office.
2,498 sq. foot.4 bedroom, 3 bath. 2 master suites.

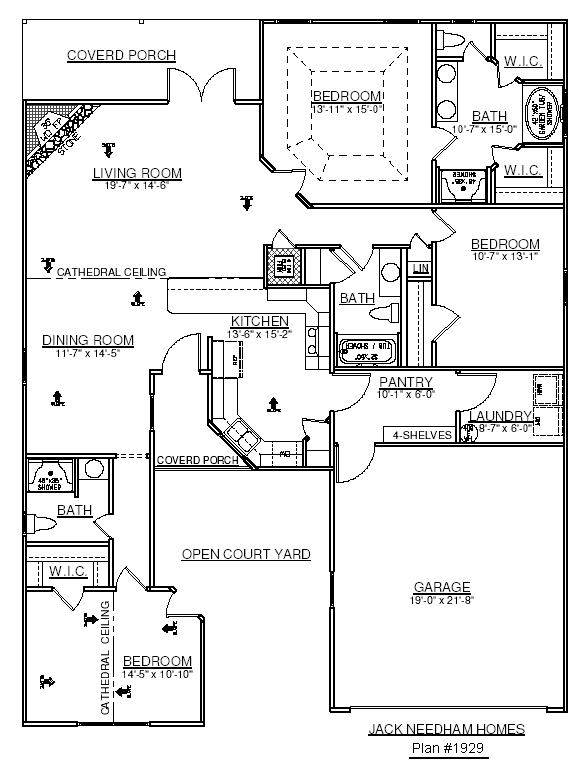
1,929 sq. foot.3 bedroom, 3 bath, courtyard. 3rd bedroom can also function as office with its own bath and separate entrance.


1,814 sq. foot.This is one of our more popular models due to the detached garage with breezeway. A top seller with a very spacious layout. You’d be hard pressed to find a foot of unusable floor space in this model. Huge kitchen and open breakfast area.
3,756 sq. foot.3 bedroom, 3 bath. Victorian Style.